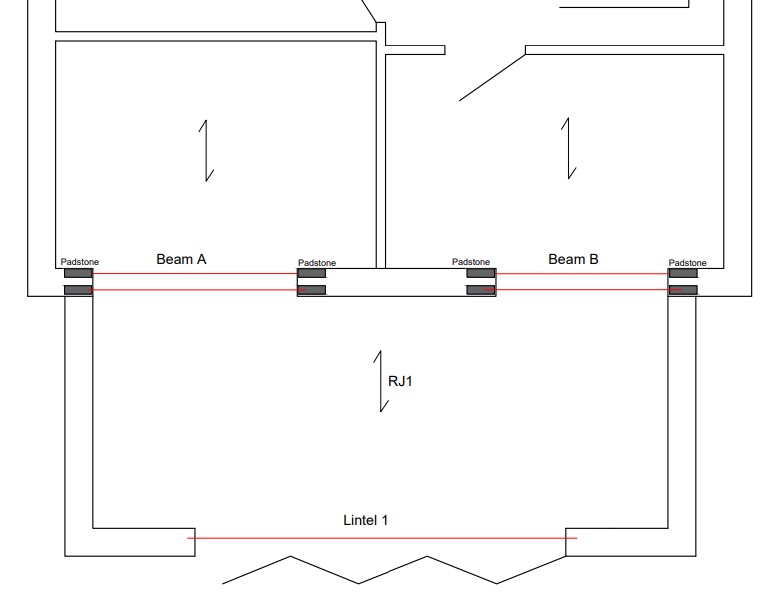Services
We provide the following building regulations drawings for residential projects:
Building Notice Package

Our Building Notice Package is our basic specification building regulations drawings package suitable for simple extensions, loft conversions and alterations. The package provides the structural drawings and calculations required to submit a building notice application to Building Control and includes:
- Foundations – drawings and specification
- Roof – design, drawings and specification
- Steel for Patio Doors – design, drawings and calculations
- Steel for Rear Wall Opening – design, drawings and calculations
Full Plans Package

Our Full Plans Package provides the drawings and calculations required to submit a full-plans application to Building Control. This specification is suitable for all construction projects. The package includes in addition to the Building Notice Package:
- Thermal elements specifications and materials
- Drainage design and requirements
- Fire prevention materials and design
- Fire strategy, means of escape and limiting impact
- Window and door opening requirements
- Ventilation requirements
- Construction techniques eg: Details of wall ties for new brickwork to connect with existing walls, spec of fixings to be used for timbers eg straps, joist hangers, how lintels are to be used, damp and air seals to be used